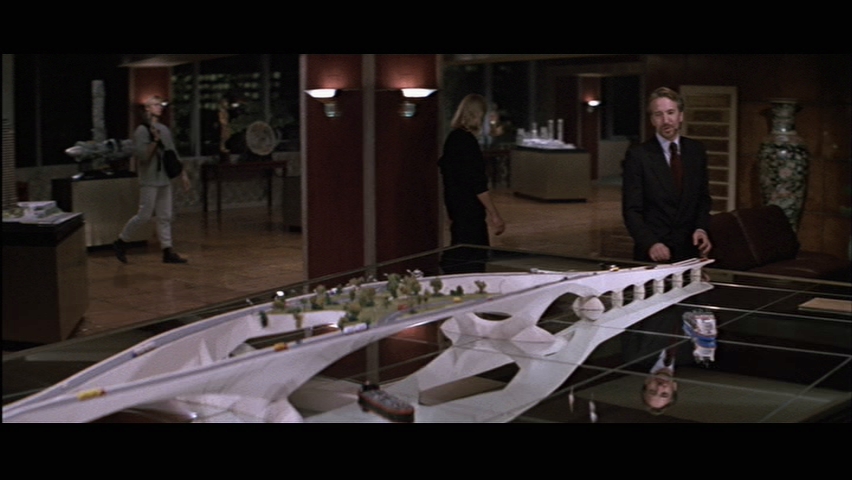
Posted on 12/10/2017 1:01:51 PM PST by Tolerance Sucks Rocks
Editor's Note: This article was originally published in June 2012 and has been updated with the most recent information.
After the construction of the Bay Bridge in 1933, San Francisco began considering duplicating the bridge and running a second one further south across the bay. Enter Frank Lloyd Wright, a little-known architect whose idea and design for a second Bay Bridge never came to fruition.
The noted architect hated the idea of a second steel structure similar to the San Francisco–Oakland Bay Bridge. Partnering with engineer Jaroslav J. Polivka, Wright proposed a concrete "Butterfly Bridge,” spanning from Army Street (now Cesar Chavez) and Third Street to its eastern terminus on Bay Farm Island, just north of the Oakland Airport.
Wright and Polivka saw steel truss bridges as extravagant and obsolete, so the design was all reinforced concrete, resting on a series of giant hollow almond-shaped piers—which they claimed to be earthquake-proof construction. Long curved arms would carry six lanes of traffic and two pedestrian walkways, supported by two arches connected by a butterfly-shaped garden park (!) as “a pleasant relief and perhaps a stopping point for the traffic.”
During a May Day appearance at San Francisco Civic Center in 1957, Wright unveiled his bridge to the public for the first time. His presence at the event, sponsored by the city’s Planning and Housing Association, drew a rapt, large crowd. Men standing before model of proposed "Butterfly Bridge" by Frank Lloyd Wright. Photo via SF Public Library
The San Francisco Chronicle (via Frank Lloyd Wright and San Francisco) described the event:
(Excerpt) Read more at sf.curbed.com ...
A little joke I think.
I wouldn’t trust that unless it was made of Rearden Metal!
But he is so highly regarded by the “experts” in architecture.
Yet his signature house was characterized by being over-budget, not-really-what-the-owner-wanted, plagued severe water and humidity problems, falling trusses and failed major structural members requiring MASSIVE rebuilding money after only a few years, and an uncomfortable open too-humid interior.
Textbook awarded? Certainly. But a good house? Terrible home.
Terribly inefficient formwork and construction to create those irregular inconsistent curves and bends. Extremely over-expensive.
Could it have worked? Maybe. But why the extra expense for the glory of the architect, and not the users?
His housing designs were visionary
Yup
And the Marin Civic Center
Given the poor quality engineering that came out of his shop, I doubt that the bridge would hold up very long. Wright was an artist, but his projects don’t have a great batting average.
FLW little known? That is some ignorant “journalist”.
I had forgotten the civic center...
FLW was a great designer...way ahead of his time.
Frank Lloyd Wright was a “ little known architect”?

That sounds like Fallingwater.
exactly, his designs are aesthetically pleasing but didn’t necessarily hold up over time and space. There are plenty of structures built roughly the same time periods as many of his houses that have required much less reinforcement and rehabilitation.
Maybe not as well known as this guy. But he could hold his own!

“Looks like the bridge from Die Hard”
How on earth did you remember that?
:^) Thanks, but I doubt it.
Frank Lloyd Wright had no grasp of structural loads. It was a good thing his design wasn’t built.
——————————
Architects never do.
He didn’t need to, you just design things and let the engineers and contractors worry about that crap :-)
Welp, here’s some more background in an interactive graphic.
(You may have to activate Flash in your browser for this page.)
http://info.aia.org/aiarchitect/2011/0923/fallingwater_interactive/fallingwater_interactive.html
Disclaimer: Opinions posted on Free Republic are those of the individual posters and do not necessarily represent the opinion of Free Republic or its management. All materials posted herein are protected by copyright law and the exemption for fair use of copyrighted works.