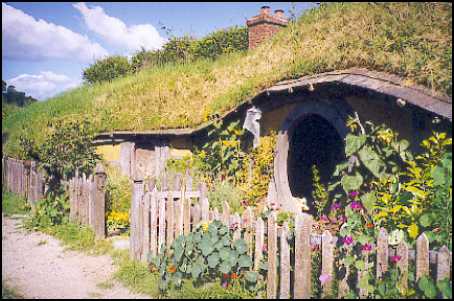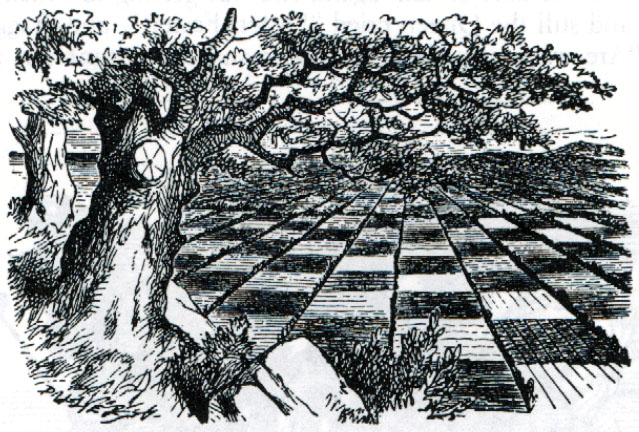
Posted on 05/15/2007 2:12:08 PM PDT by NYer

Asked to design a fitting repository for a client’s valuable collection of J.R.R. Tolkien manuscripts and artifacts, architect Peter Archer went to the source—the fantasy novels that describe the abodes of the diminutive Hobbits.
“I came back my client and said, ‘I’m not going to make this look like Hollywood,’” Archer recalled, choosing to focus instead on a finely-crafted structure embodying a sense of history and tradition.
The site was critical too—and Archer found the perfect one a short walk away from his client’s main house, where an 18th-century dry-laid wall ran through the property. “I thought, wouldn’t it be wonderful to build the structure into the wall?”
Not only did the wall anchor the cottage, but stones from another section were used in the cottages construction. “It literally grew out of the site,” Archer said.
Perhaps stranger things have happened in Tolkien’s world, but few houses in this one go to such lengths to capture a fictional fantasy in the context of architecture. Here are some details.

Inside the cottage, a bench seat rests below the “butterfly” window, so called because its center-hinged panes take on the appearance of the insect’s wings when open. The divided-light look is created with gridwork affixed to both sides of the insulated glass.

Like the butterfly window, the cottage’s round 3-inch-thick front door is made of Spanish cedar by cabinetmaker David Thorngate of Newark, Del. Though the round door is used as an entryway, a more conventionally shaped (and discreetly concealed) 3-ft. x 7-ft. door in the back of the cottage conforms to code and, Archer concedes, makes it easier to get in and out. To the right of the round door, an electrical outlet is disguised under a metal box.

A standard size fiberglass front door can cost over $650. Custom made round... I'd say $2500, minimum.
The sky’s the limit as far as what you can spend on custom woodwork.
It’s the current issue — I haven’t even gotten it yet in the mail . . .
I went and looked - I was wrong. Current issue showed up in the mailbox today, and it’s July.
Here's a question for you: If Frank Loyd Write was such a great architect, why aren't his designs being replicated by more developers?
We see Capes, salt boxes, farm houses, even one story ranch styles and this new chit with the faux Palladian arch everywhere, but no FLW. Why?
Because his homes were all leaky, drafty and unlivable, and as you say, stiff, that's why. IMO.
Three inch thick Spanish cedar in lengths/widths suitable for building a door will be much higher per board foot than that.
“That Door” is over 5 thousand. A lot closer to 10,000.
Frank Lloyd Wright built an office building for an oil company in Bartlesville, Oklahoma, the “Price Tower.” It was reopened to the public in 2002, I think, and our homeschool group from Tulsa visited.
The tour guide was a former employee of the oil company, and he said the some employees just couldn’t stand the insane angles and inconvenient spaces; they quit and went to work for the Phillips! The bathroom was 6-sided, and no side the same length!
The building was going to be used as an art gallery, a couple of downstairs floors, and a boutique hotel in some upstairs areas that had originally been apartments. It was neat, but strange. I like things *square*! (Which is one reason I loved Oklahoma :-).
It is a charming little place..
Like I said . . . a kilobuck wouldn’t pay for the wood. Let alone the custom ironwork and the woodworker’s time in the piece.
Some of his work is excellent, some very beautiful. But some is just dated and ugly - plus his roofs leak, and his foundations shift.
A number of years ago, that same Fine Homebuilding magazine had a long article on efforts to save a Wright private residence in Mississippi. Always deficient in engineering, he had failed to get soil studies before construction. The house was built with completely inadequate foundations on a particularly nasty and shifty soil called "gumbo" (you have to use deep pilings if you insist on building in this stuff). Massive concrete pumping and reinforcement I think managed to save it.
Our first house was a passive solar in the shape of a trapezoid - short wall on the north, long wall (all glass) on the south. The concrete block man was not happy - he said he should have charged $5 a block!
Oklahoma has nice, solid bedrock. (Nice until you try to grow a lawn ...)
There were some FLW houses in Tulsa - oil money - and some knockoffs. I think some of his interior details are charming, but the general Prairie Style look doesn’t do anything for me.
I like his Prairie Style - which has some modern imitators, including one that sits right down the street from us. They seem to be fairly popular in Atlanta, especially combined with some features of the Green & Green/Craftsman style.
Our house might be considered an echo of Prairie - large square masses, asymmetrical wings, overhanging eaves and a large hip roof - but it's built of wood not masonry.
But I agree with you 100 percent on his later designs -- the darned things don't WORK in any way - functionally, engineering-wise, or any other respect.
Back when I was a pilot, flying over Oklahoma weirded me out with all those section lines plainly visible in all directions as far as the eye could see . . . but at least it is VERY difficult to get lost in Oklahoma!
I loved having the entire world marked out in neat square miles.

Odd that he’d overlook the foundations in that one instance, as he was an innovator in that particular field; his design for the foundation of the original Imperial Hotel in Tokyo was what helped it to survive a massive earthquake in 1923.
“Open in the name of Mordor!”
Disclaimer: Opinions posted on Free Republic are those of the individual posters and do not necessarily represent the opinion of Free Republic or its management. All materials posted herein are protected by copyright law and the exemption for fair use of copyrighted works.