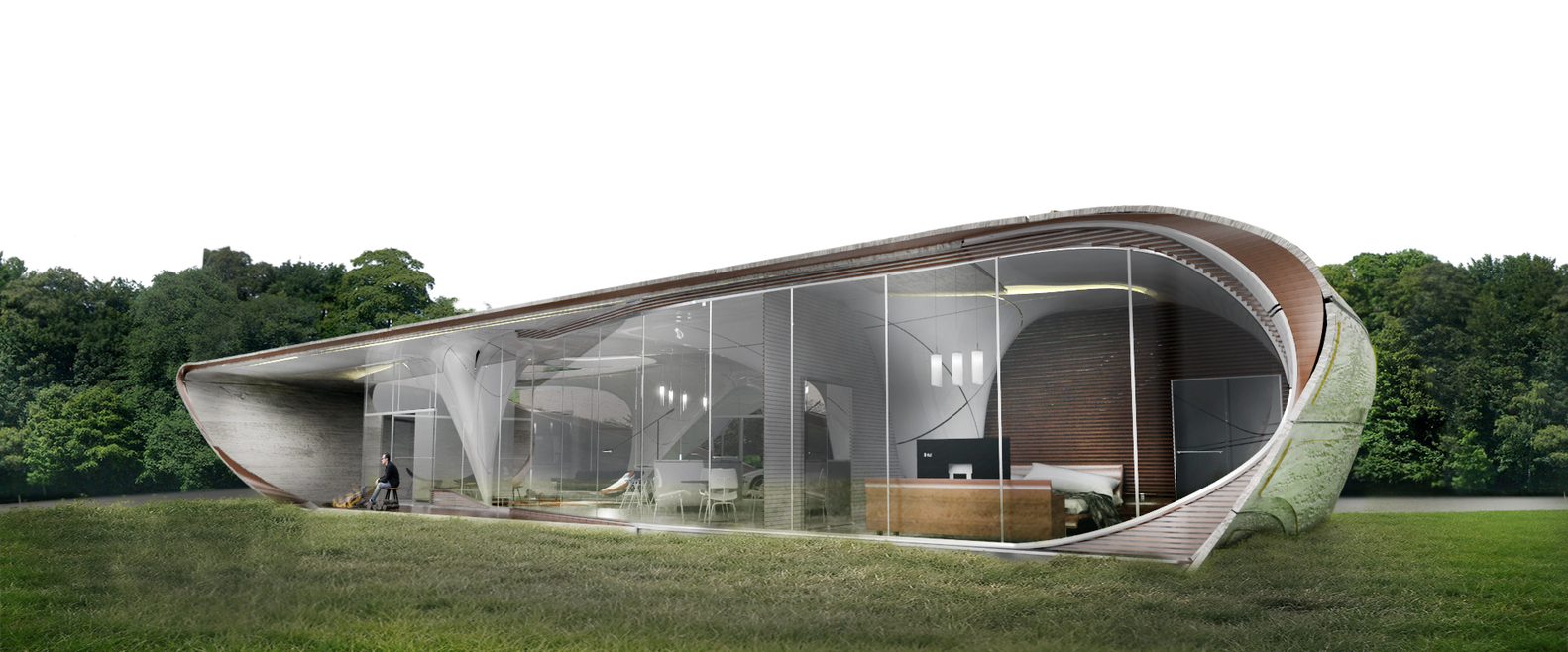


Posted on 03/13/2021 5:08:12 AM PST by zeestephen
Barely a month ago, a 3D-printed house was listed for sale to the public for the first time in the U.S. Now, a small, 3D-printed community in Texas is following suit. Another, larger community in California is also in the works. In other words, 3D-printed real estate is taking off in a big way.
(Excerpt) Read more at cnbc.com ...
—”I will search for the article and send you the link if I can find it.”
Thanks, I’m curious.
One builder thought Adobe brick sounded cool and built several houses with such.
Then came the rains and the Adobe brick homes started dissolving.
There's big savings in heating and cooling costs from using the earth for thermal balance. And thousands of wasted square feet below our feet.
Elon Musk is forward thinking with his Boring Company.
If civilization survives, besides outer space, the next frontier may be under the surface of the planet. Developing technology is now making this virtually untapped space accessible and usable.




I like the top one, but even these designs show a certain lack of feel for the possible. Everything needs to advanced, from design to materials.
A home in a mountain near the top would be a good place to view the chaos below.
#65
1. Everywhere the green insulation cladding s shown is stick built and not the concrete printing. This is probably for cost saving since a stronger, thicker lower level of printed concrete would otherwise be needed to support the added weight of a concrete upper. That's my SWAG.
2. Texture... Rippled wall that you see in the interior photo is the natural way that the concrete prints. If squirts out of the print head like toothpaste and lines of this are layered on top of each other.
3. The electrical boxes... The boxes do not appear to be printed in and the conduit is inside the printed wall. The walls are not solid concrete but are actually 3 separate prints. First, the exterior straight line is printed then the interior straight line is printed leaving a gap between these two straights. The third print is a zigzag in this gap that bridges between the exterior and interior straights. This gives a lot of strength to the wall, stronger than stick built.
SWAG now... I think they would pause the printing to lay horizontal runs of romex then print over it with the zigzag. The only place a precise romex elevation is needed is at the location the plan specifications call for a box. This elevation can be accomplished on a spot basis. It's easy to run vertical wiring as the hollow voids run unobstructed vertically - Just fish the wire from one box to another.
4. I noticed that the window stoop is smooth concrete and I imagine the exterior sill is as well. This is simply an architectural call out, wood would work just as well. This was hand built concrete and not printed.
Cheers....
3d homes don’t need be monolithic. They are able to use 3d printer capability to created elegant detailed structures economically. What’s holding us back? Our rigid, normalcy, dumb-downed, poor-is-us thinking, is what. We need a new renaissance era, if we survive this coming communist era we seemed doomed to suffer through.
Yep
I want a Hobbit home ...
VonBraun wroite a story about the notion, on Mars.
Another advantage of 3d printed homes would be the wide selection of designs available. Only imagination and local planning commissions would limit the possibilities.
I ignored it because it wasn’t amorphous.
I know, null and void.
A couple of decades ago the talk was of living in Yerts.
I like the idea of excavating a hillside, building into the space, with light tubes for nautral lighting, then back filling over the structure leaving a Southwestern exposure out of the hillside. A person only needs a bathroom, one or two bed rooms, a common lounging space, a dining area and food prep area, with a utility room for HVAC and food storage.
Yerts and hobbit homes have a lot in common. I like hobbit homes better, and they take advantage of the thermal earth thing so you’re going to save on heating and cooling.
I like that Idea too. Or, if you don’t have a hillside, dig down and use the excavated material to create the look. With advanced 3d printing, and materials, you could print floors, walls, widow openings, doorways, nooks, cabinets, and even some furniture inside.
Disclaimer: Opinions posted on Free Republic are those of the individual posters and do not necessarily represent the opinion of Free Republic or its management. All materials posted herein are protected by copyright law and the exemption for fair use of copyrighted works.